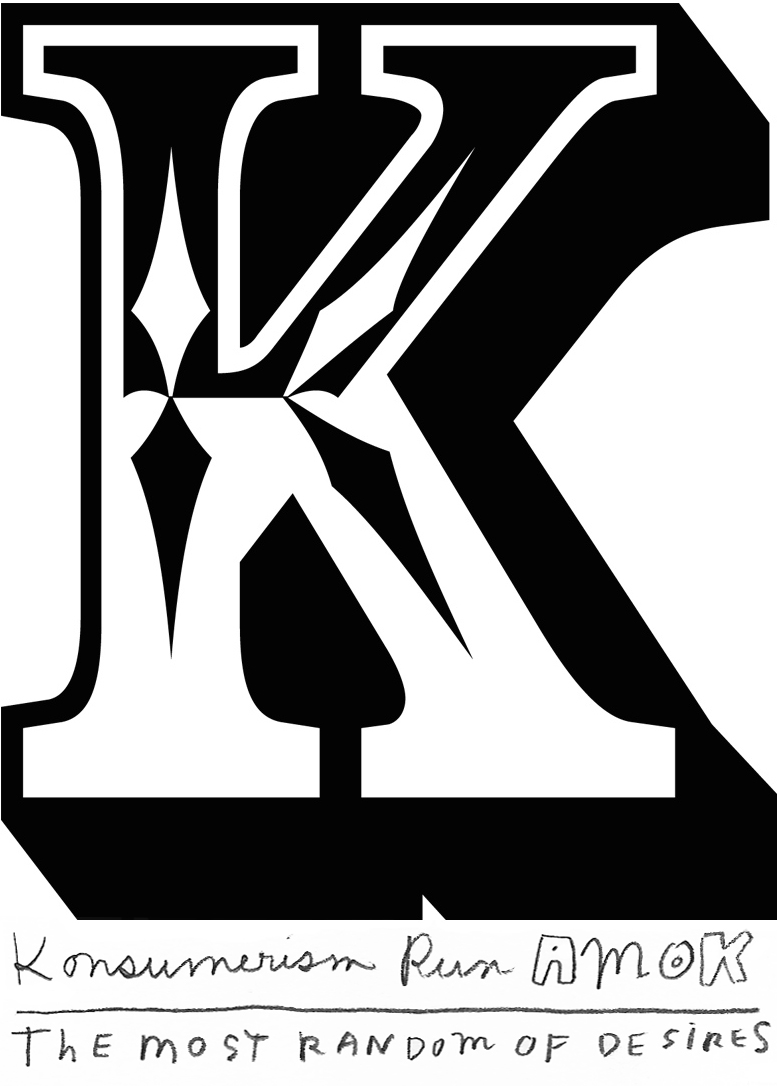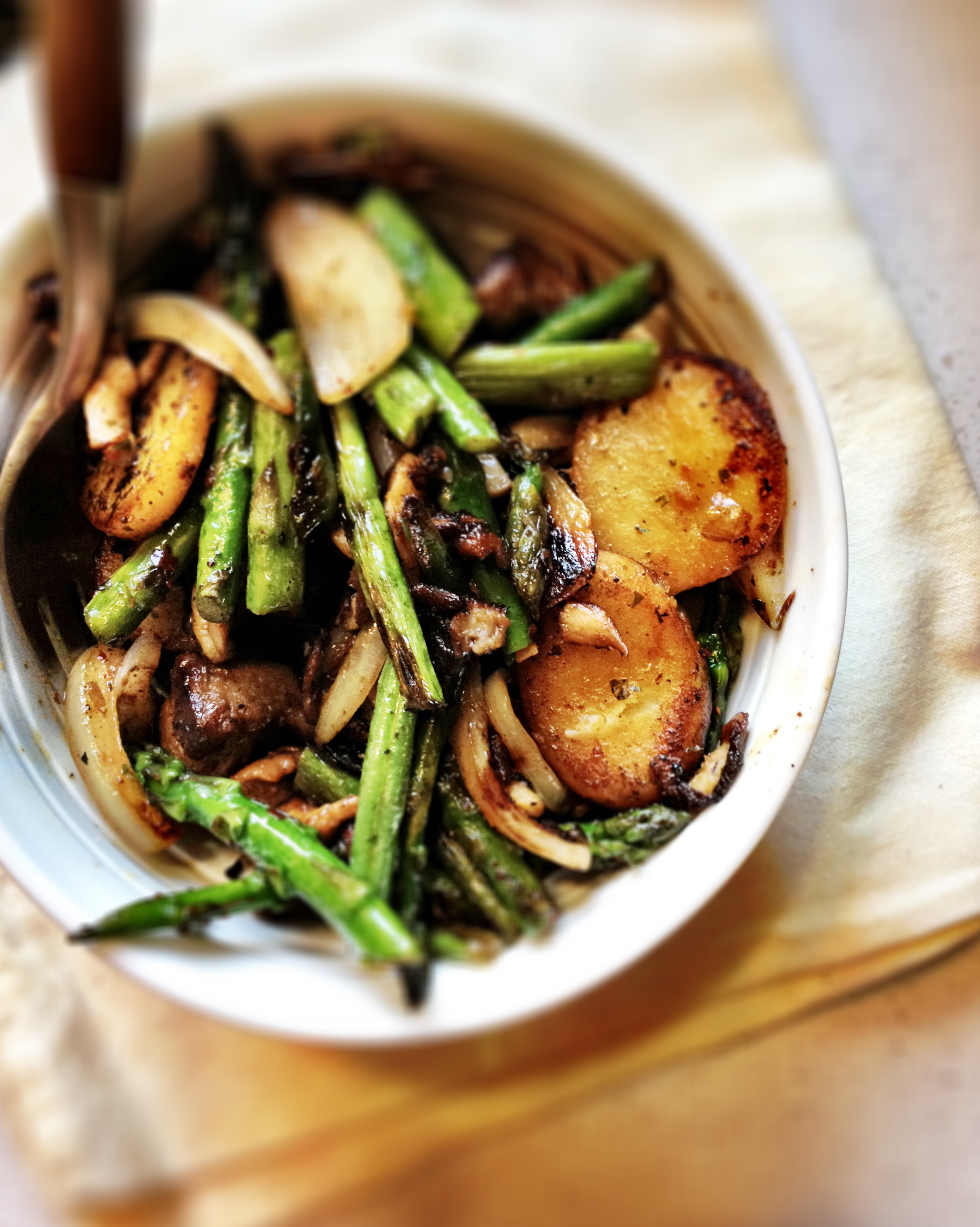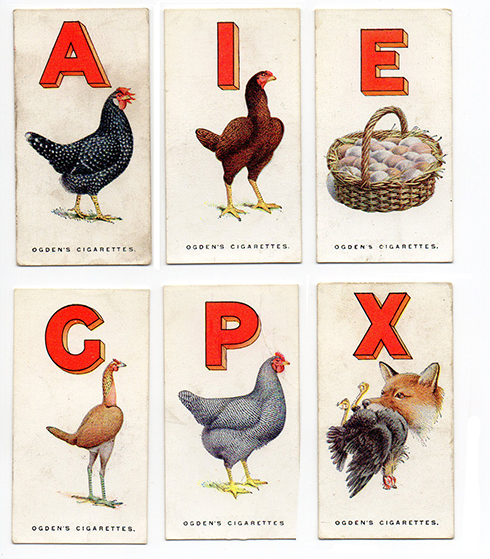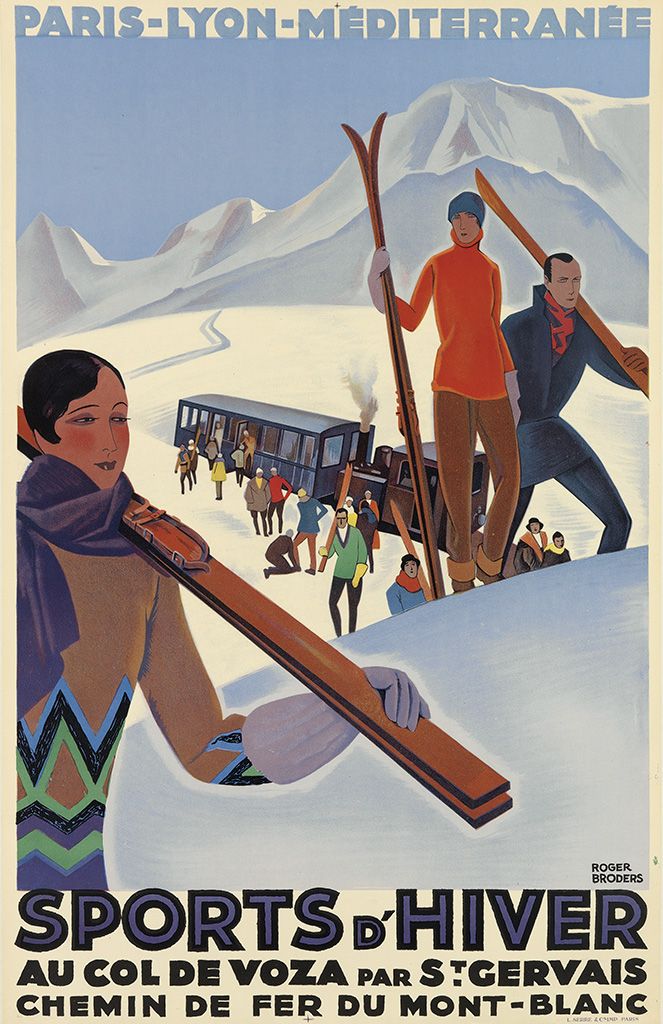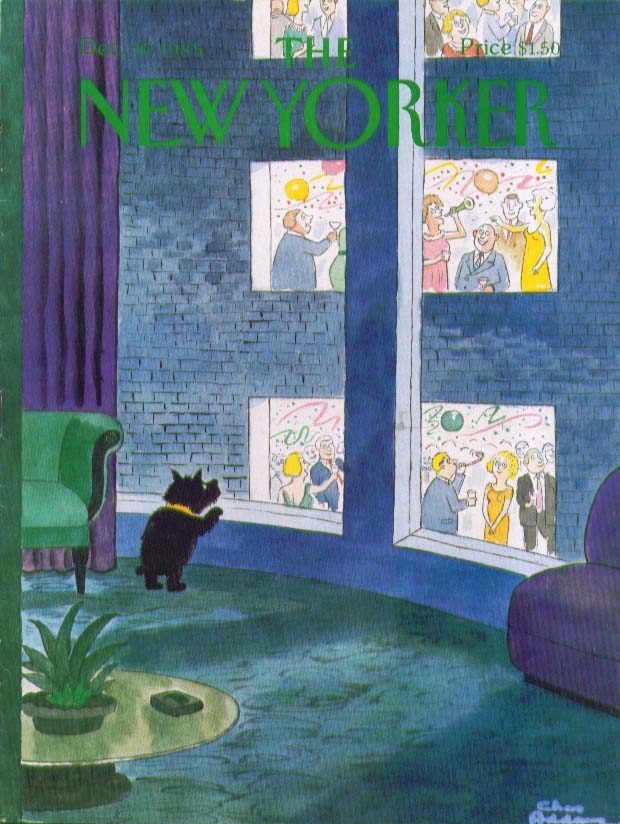At one end of the living room, a soft wall can be pushed back to reveal the den--essentially stretching the main living space from one end of the house to the other.
Furniture designer Alejandro Sticotti’s Buenos Aires oasis
In the living room, the fireplace is made of stacked stone from San Juan, a nearby province. Photo by Cristóbal Palma.
Sticotti master bedroom. Photo by Cristóbal Palma.
From Dwell magazine
A modern pre-fab addition to a MCM Joseph Esherick 1954 classic in Berkeley, CA.
A slatted walkway leads into the new library.
The tearoom, reached by breezeways on either side, provides a transition from the main house to the pavilion, which measures 1,800 square feet. “The pavilion has a distinctive Japanese flair to it, like the original house,” says Parco. Photo by Caren Alpert.
Living-Conditioned homes, Northridge, CA
During one of my obsessive periods, I set out to find all of the MCM developments in Los Angeles and discover their history. This little pocket of homes built in 1957 by Palmer & Krisel is nestled behind a rather ugly shopping center on the corner of Devonshire & Reseda Blvds in Northridge. "Take a look at tomorrow's living today!"
I found this brochure on flickr. Check out Andy Perkins' photo stream for the full brochure and others.
